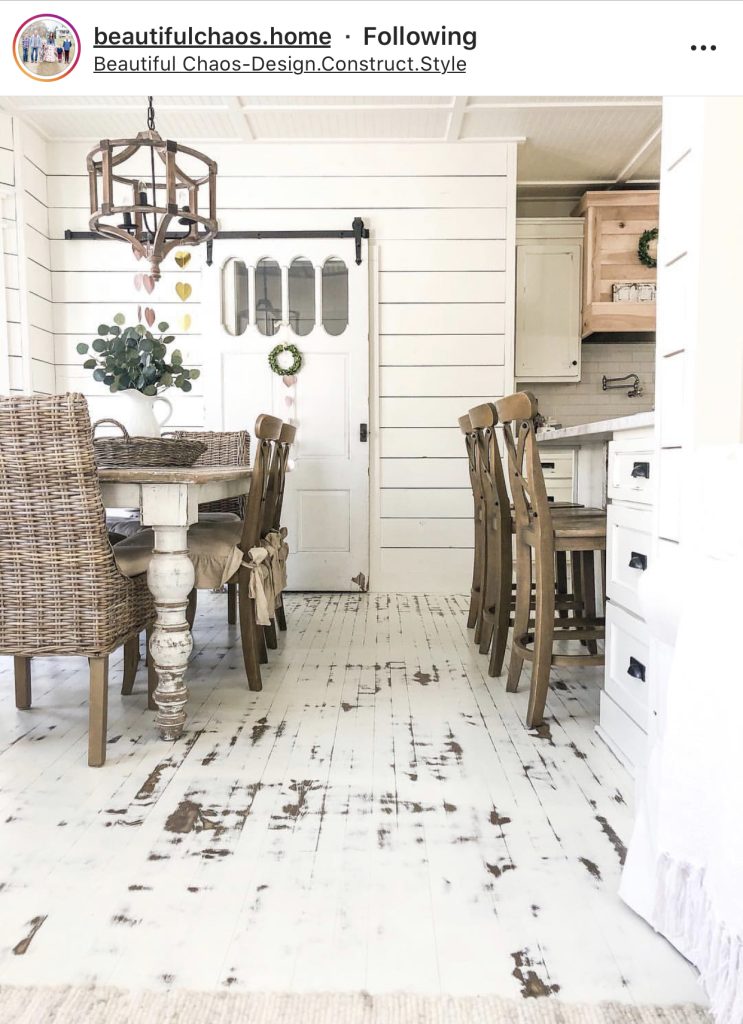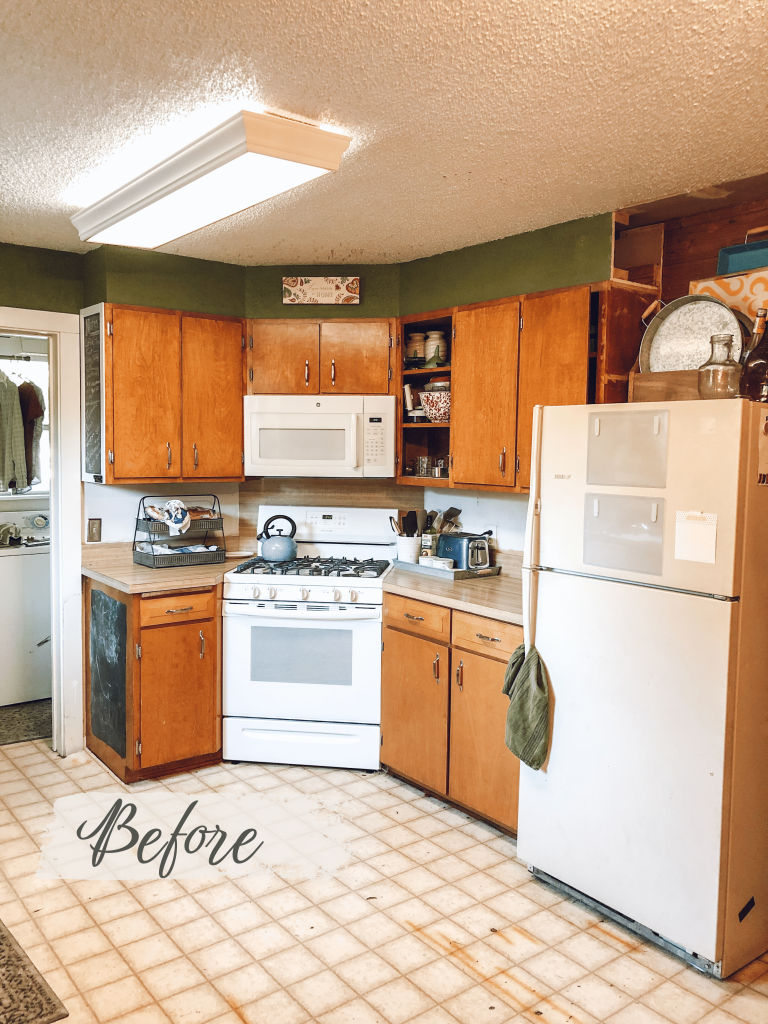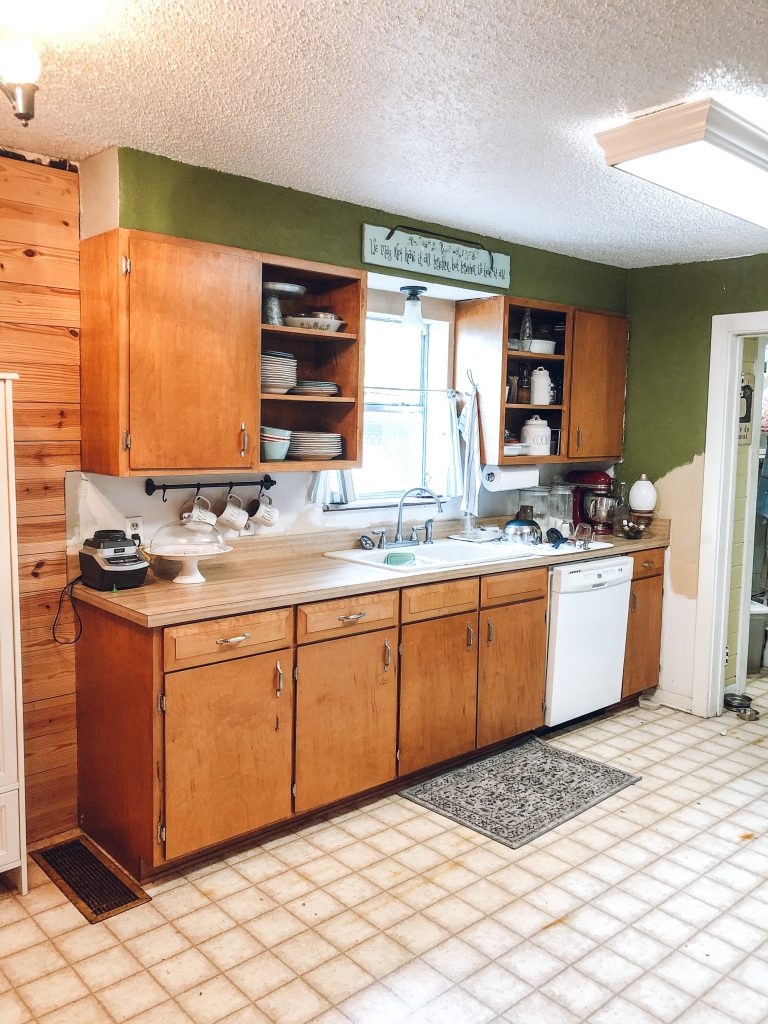Simple and Affordable Kitchen Design Plan
Here is my simple and affordable design plan for our kitchen remodel for our first home. I am stoked to get started!

Resources
- Design House Savannah Farmhouse Sconce — This light will be going over our sink. I chose this type of light rather than a pendant to hopefully prevent the light from throwing too much towards our neighbors bedroom windows.
- SINKOLOGY Josephine 34 in. 4-hole Single Bowl Farmhouse Sink — I am most excited for this sink. It is a farmhouse style sink with the ease of install of a drop-in sink. It is made to fit existing existing cabinet bases. It is a single bowl which in my opinion just makes more sense. Man how I wish I would’ve had a single bowl sink when my children were babies! Can you say back saver??
- Kingston Brass Heritage Bridge Faucet, Brushed Nickel — I chose this to tie into the bathroom shower fixture we chose. I think it fits the era of our home better than a modern style fixture.
- FORMICA Calacatta Marble SatinTouch Laminate Sheet 5ft x12ft — Our existing counters are wood look laminate and they have held up so well for us over the last 22 years. There is one small ding. They are plywood so we plan to lay new Formica directly over the existing laminate. Bonus is we should be able to cover all of our counters with one sheet!! So for under $200 we will be getting a higher end look that is durable and low maintenance. That’s a huge win in my book. **NOTE: I would not suggest doing this if your existing formica counters are particle board.**
- Valspar Signature Satin Paint in Swiss Coffee — My favorite warm white paint. I have used this throughout our home. It contrasts well with bright white trim without looking dingy. This will go on the wall and upper cabinets.
- Halo 4 in. adjustable LED Recessed Lights — These recessed lights don’t require install of the usual electric box or a huge recess box for a small light. I love that the color is adjustable. Whether you like a brighter blue tone or a warmer yellow tone, these include 5 settings.
- Design House Savannah Farmhouse 8in. Semi-Flush Mount Light — This light is a maybe for over the kitchen table. We will decide if the eating area needs more light or a softer type of light after we install the recessed lights on either side of it.
- Magnolia Cabinet Paint in Garden Trowel — I am about 98% sure that this will be the color of our lower cabinets. I am still uncertain about the upper cabinets. They will be white but I am unsure of the exact color just yet.
- Threshold Floral Woven Runner — This is our current rug which runs along our main set of cabinets under the sink. I love it and don’t plan on changing it. I also have the same design in the 3×5 size in our laundry room.
My plan is to build overlay shaker style cabinet doors and drawer fronts. This is the step I am most excited about! I have always disliked the orangey tone of the original cabinets. This will save us a ton of money! To save even more I will use the original tongue & groove wood that we saved from our bathroom when we demoed it. The most expensive part of the doors will be the hardware, especially the hidden soft close hinges. I will be sharing more about the door and drawer making process in a later post along with other processes along the way.
I plan to paint the wood floor that is hidden under the vinyl flooring. The color will be Swiss Coffee and I’ll distress it for an aged look. This is another way we are keeping costs down for our remodel. Here is my floor inspiration:

Kitchen Before
You can see how badly our kitchen needs a makeover. A long time ago I tried to cover the wallpaper using a texture roller and paint. I did a terrible job. As for the green walls, well, I liked the color but it made for a very dark kitchen. The popcorn ceiling is getting covered with thin tongue and groove paneling. We scraped the bedroom ceilings in our home. It worked well but it was messy and killed our backs. I prefer the look of tongue and groove anyway.

The upper cabinets by the sink will be replaced with open shelving. This means I will have to demo the soffit above the cabinets. I have a feeling wall repair will be needed. Another way we are keeping this project affordable is by not installing a tile backsplash. I honestly couldn’t make a decision on what I liked. I had several pinned inspiration photos on Pinterest that had regular painted walls as a backsplash. I quite like the look and it seems easier to maintain than tile with grout.

I am looking forward to making some much needed changes in this space. I have stared at wood on wood on wood for far too long. We will be taking baby steps. But hey, steps are still progress towards an end goal. Now that we have our end goal planned, I’m going to get to work!



